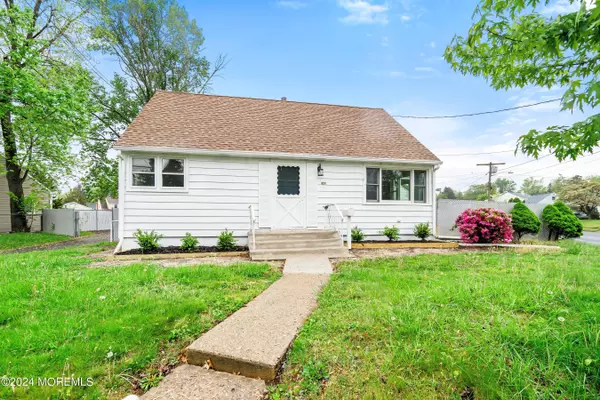For more information regarding the value of a property, please contact us for a free consultation.
1945 N Olden Ext Avenue West Trenton, NJ 08628
Want to know what your home might be worth? Contact us for a FREE valuation!

Our team is ready to help you sell your home for the highest possible price ASAP
Key Details
Sold Price $365,000
Property Type Single Family Home
Sub Type Single Family Residence
Listing Status Sold
Purchase Type For Sale
Square Footage 1,152 sqft
Price per Sqft $316
Municipality Ewing (EWI)
MLS Listing ID 22412862
Sold Date 07/25/24
Style Cape
Bedrooms 4
Full Baths 1
HOA Y/N No
Originating Board MOREMLS (Monmouth Ocean Regional REALTORS®)
Year Built 1949
Annual Tax Amount $4,743
Tax Year 2023
Lot Size 6,969 Sqft
Acres 0.16
Lot Dimensions 89.64 x 80
Property Description
Step into your transformed sanctuary! This remarkable 4-bedroom, 1-bathroom home has been completely revitalized, featuring a newer roof, gutters, and a contemporary kitchen with a convenient dining area. Indulge in luxury with a freshly remodeled bathroom, newer HVAC system, and beautifully refinished floors throughout.
Parking is effortless with your own driveway. Plus, uncover the potential of the basement. This adaptable space opens up a world of possibilities, whether you envision a cozy lounge, a fitness area, or a private workspace.
Nestled in a sought-after neighborhood, this residence combines comfort and convenience. Explore nearby parks, schools, and amenities, all while relishing the peaceful atmosphere.
Location
State NJ
County Mercer
Area None
Direction Step into your transformed sanctuary! This remarkable 4-bedroom, 1-bathroom home has been completely revitalized, featuring newer roof, gutters, and a contemporary kitchen with a convenient dining area. Indulge in luxury with a freshly remodeled bathroom, newer HVAC system, and beautifully refinished floors throughout. Parking is effortless with your own driveway accommodating up to 6 cars.
Rooms
Basement Full, Unfinished
Interior
Heating Natural Gas, Forced Air
Cooling Central Air
Fireplace No
Exterior
Exterior Feature Fence
Parking Features Driveway, None
Roof Type Shingle
Garage No
Building
Story 1
Sewer Public Sewer
Water Public
Architectural Style Cape
Level or Stories 1
Structure Type Fence
New Construction No
Schools
Elementary Schools Frances Lore
Middle Schools Gilllmore J. Fisher
High Schools Ewing High School
Others
Senior Community No
Tax ID 02-00234-03-00052
Read Less

Bought with NON MEMBER




