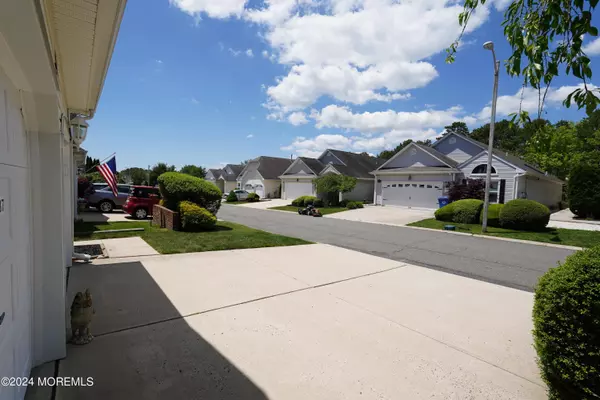For more information regarding the value of a property, please contact us for a free consultation.
37 Highland Drive Manahawkin, NJ 08050
Want to know what your home might be worth? Contact us for a FREE valuation!

Our team is ready to help you sell your home for the highest possible price ASAP
Key Details
Sold Price $352,000
Property Type Single Family Home
Sub Type Adult Community
Listing Status Sold
Purchase Type For Sale
Square Footage 1,600 sqft
Price per Sqft $220
Municipality Stafford (STA)
Subdivision Atlantic Hills
MLS Listing ID 22414535
Sold Date 07/31/24
Style Ranch,Detached
Bedrooms 2
Full Baths 2
HOA Fees $164/mo
HOA Y/N Yes
Originating Board MOREMLS (Monmouth Ocean Regional REALTORS®)
Year Built 2001
Annual Tax Amount $4,753
Tax Year 2023
Lot Size 4,356 Sqft
Acres 0.1
Lot Dimensions 45 x 100
Property Description
Welcome to Atlantic Hills! An active adult community just 11 miles to the beach. The highly sought after 1600sf. Hampton model is now available to call your own. Come see this very well maintained, 2 bedroom, 2 bath home with living room, dining room, office/den, eat in kitchen and three private covered patios. In addition you'll find direct access from the two car garage to the laundry room featuring a full size washer & dryer, slop sink and overhead cabinets too! This home offers multiple closets throughout, as well as an attic for all your storage needs. The ranch style home is just perfect for downsizers or beachgoers who want to have quick access to the beach but enjoy the convenience of a pool & all the activities without ever moving the car! Call today for your private tour!!
Location
State NJ
County Ocean
Area Manahawkin
Direction GSP Exit 63, to Rt 72 West. Right into Atlantic Hills. Pass the club house on right, make right on to Arbor Rd. Bear right around the circle, continue on Lookout Dr. Left on Highland. Yellow house on right.
Rooms
Basement None
Interior
Interior Features Attic - Pull Down Stairs, Den, Sliding Door
Heating Natural Gas
Cooling Central Air
Flooring Vinyl, Ceramic Tile, Wood
Fireplaces Number 1
Fireplace Yes
Exterior
Exterior Feature Patio
Garage Double Wide Drive
Garage Spaces 2.0
Pool Common, In Ground
Amenities Available Professional Management, Association, Exercise Room, Community Room, Pool, Clubhouse, Common Area, Jogging Path, Bocci
Waterfront No
Roof Type Shingle
Garage Yes
Building
Story 1
Sewer Public Sewer
Water Public
Architectural Style Ranch, Detached
Level or Stories 1
Structure Type Patio
Schools
Middle Schools Southern Reg
High Schools Southern Reg
Others
Senior Community Yes
Tax ID 31-00043-12-00061
Read Less

Bought with Berkshire Hathaway HomeServices Fox & Roach - Spring Lake
GET MORE INFORMATION





