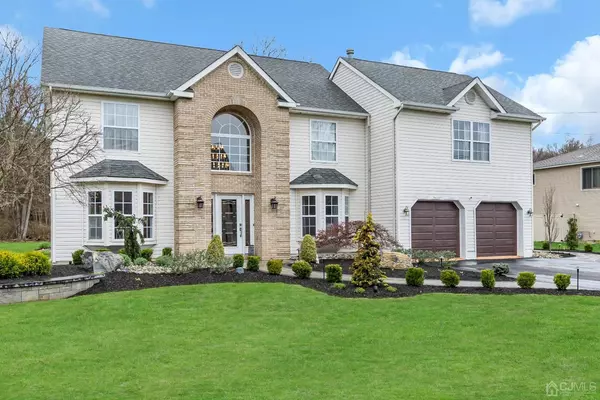For more information regarding the value of a property, please contact us for a free consultation.
47 Diane AVE Old Bridge, NJ 08857
Want to know what your home might be worth? Contact us for a FREE valuation!

Our team is ready to help you sell your home for the highest possible price ASAP
Key Details
Sold Price $975,000
Property Type Single Family Home
Sub Type Single Family Residence
Listing Status Sold
Purchase Type For Sale
MLS Listing ID 2410459R
Sold Date 08/01/24
Style Colonial,Traditional,Two Story
Bedrooms 4
Full Baths 2
Half Baths 1
Originating Board CJMLS API
Year Built 2000
Annual Tax Amount $12,654
Tax Year 2023
Lot Dimensions 304.00 x 287.00
Property Description
This stunning home boasts four bedrooms and 2 1/2 bathrooms, including a loft area and an office/den. As you enter, you're greeted by a grand two-story foyer leading to the formal living and dining rooms.The open-concept kitchen features newer appliances, plenty of countertop space, and a large pantry, flowing seamlessly into the dining area and two-story family room, complete with a beautiful electric fireplace. Immerse yourself in the bright ambiance of abundant natual lighting streaming throughtout expansive windows. Stay organized with ample closets offeriing generous storage space. Experience the convenience of a tankless water heater for endless hot water supply and personalized comfort with dual-zone AC and heating. Plus, enjoy peace of mind with the Honeywell whole home generator ensuring uninterrupted power supply throughtout the house. Situated in a quiet cul-de-sac, the home occupies an oversized lot and offers a two-car garage and an oversized laundry room. Step outside to the entertainer's dream backyard, featuring beautiful landscaping with imported pavers, a hot tub, a gazebo, a pool, and a charming garden area. This home offers the perfect blend of comfort, elegance, and outdoor enjoyment.
Location
State NJ
County Middlesex
Community Sidewalks
Rooms
Other Rooms Shed(s)
Dining Room Formal Dining Room
Kitchen Granite/Corian Countertops, Kitchen Island, Pantry, Separate Dining Area
Interior
Interior Features Dry Bar, Security System, Entrance Foyer, Kitchen, Laundry Room, Bath Half, Living Room, Den, Dining Room, Family Room, Utility Room, 1 Bedroom, 2 Bedrooms, 3 Bedrooms, 4 Bedrooms, Bath Full, Loft, Bath Second, Storage, Attic, Den/Study
Heating Baseboard Hotwater
Cooling Central Air, Ceiling Fan(s), See Remarks
Flooring Marble, See Remarks
Fireplaces Number 1
Fireplaces Type See Remarks
Fireplace true
Appliance Dishwasher, Dryer, Gas Range/Oven, Microwave, Refrigerator, See Remarks, Washer, Gas Water Heater
Heat Source Natural Gas
Exterior
Exterior Feature Barbecue, Patio, Sidewalk, Storage Shed, Yard
Garage Spaces 2.0
Pool Above Ground
Community Features Sidewalks
Utilities Available Natural Gas Connected
Roof Type Asphalt
Porch Patio
Building
Lot Description Cul-De-Sac, Level, Wooded
Story 2
Sewer Public Sewer
Water Public
Architectural Style Colonial, Traditional, Two Story
Others
Senior Community no
Tax ID 152600100000002119
Ownership Fee Simple
Security Features Security System
Energy Description Natural Gas
Read Less





