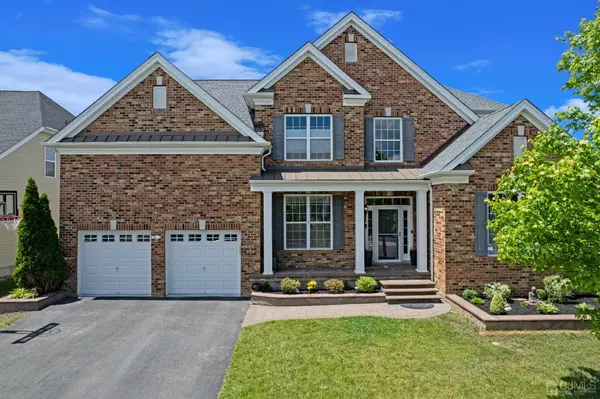For more information regarding the value of a property, please contact us for a free consultation.
5 Greylynne DR Monroe, NJ 08831
Want to know what your home might be worth? Contact us for a FREE valuation!

Our team is ready to help you sell your home for the highest possible price ASAP
Key Details
Sold Price $1,428,000
Property Type Single Family Home
Sub Type Single Family Residence
Listing Status Sold
Purchase Type For Sale
Square Footage 3,500 sqft
Price per Sqft $408
Subdivision Monroe Chase
MLS Listing ID 2412167R
Sold Date 08/02/24
Style Colonial,Development Home
Bedrooms 3
Full Baths 5
HOA Fees $259/mo
HOA Y/N true
Originating Board CJMLS API
Year Built 2015
Annual Tax Amount $18,695
Tax Year 2023
Lot Size 8,664 Sqft
Acres 0.1989
Lot Dimensions 114.00 x 78.00
Property Description
Welcome to 5 Greylynne Drive, Monroe Township, NJ - an exquisite Columbia II Brougham model home nestled in the prestigious Monroe Chase community, renowned for its resort-style amenities with a large clubhouse, including state of art fitness center, a fitness trail, an outdoor swimming pool and multiple purpose courts for basketball, tennis and volleyball. This exquisite Colombia Model II home exudes elegance and comfort North East lot with east facing home. Spanning 3,499 square feet, it boasts a library, 4 bedrooms, and 5 full baths (including one in the basement). The 2-car garage, with a high ceiling foyer, leads into a Loft adorned with hardwood floors, stairs and by level central AC for year-round comfort. Moreover, the home comes equipped with a whole house water filtration system, ready for immediate move-in with appliances and $250k Upgrades to the original home. The fully furnished basement, sprawling approximately 1800 square feet, presents a luxurious entertainment space, complete with a Dolby Digital Media room featuring a stool bar. With a full-size wet bar, ceiling speakers throughout, a reinforced noise-proof roof, and the latest designer tiles, it's an ideal venue for hosting gatherings and unwinding in the evenings. Entertain in style in the gourmet kitchen, boasting appliances and granite countertops. The home's allure is heightened by vaulted family room ceiling, while the stone-paved backyard patio provides a tranquil retreat with its built-in grill. In Monroe Chase, you will enjoy the relaxed atmosphere of suburban living with superior schools, excellent shopping, and a wide choice of cultural events close to home. Monroe chase is 4 miles from the New Jersey Turnpike and Route 130 and 33. As a Monroe Chase homeowner, you will join a community where education is given the highest priority. The Monroe Township School District programs reflect the community' strong commitment to education as well as its dedication to continued growth and development. Home offers seamless access to bus and train transportation for commuting to NYC and Newark, NJ
Location
State NJ
County Middlesex
Community Clubhouse, Outdoor Pool, Playground, Fitness Center, Jog/Bike Path, Tennis Court(S), Sidewalks
Zoning PRC3
Rooms
Basement Finished, Bath Full, Daylight, Exterior Entry, Recreation Room, Storage Space, Interior Entry, Utility Room
Dining Room Living Dining Combo, Formal Dining Room
Kitchen Granite/Corian Countertops, Kitchen Exhaust Fan, Kitchen Island, Pantry, Separate Dining Area
Interior
Interior Features 2nd Stairway to 2nd Level, Blinds, Firealarm, Sound System, Vaulted Ceiling(s), Water Filter, Watersoftener Owned, Wet Bar, Entrance Foyer, Great Room, Kitchen, Laundry Room, Library/Office, Living Room, Bath Full, Other Room(s), Den, Dining Room, 3 Bedrooms, Attic, Loft, Bath Main, Bath Second, Bath Third, None, Den/Study, Additional Bath
Heating Separate Control, Forced Air, Separate Furnaces
Cooling Central Air, Separate Control, Attic Fan
Flooring Carpet, Ceramic Tile, Granite, Wood
Fireplaces Number 1
Fireplaces Type Fireplace Screen, Gas
Fireplace true
Window Features Blinds
Appliance Self Cleaning Oven, Dishwasher, Disposal, Dryer, Gas Range/Oven, Exhaust Fan, Microwave, Refrigerator, Range, Oven, Washer, Water Filter, Water Softener Owned, Kitchen Exhaust Fan, Water Heater, Gas Water Heater
Heat Source Natural Gas
Exterior
Exterior Feature Barbecue, Lawn Sprinklers, Patio, Door(s)-Storm/Screen, Enclosed Porch(es), Sidewalk, Yard
Garage Spaces 2.0
Pool None, Outdoor Pool
Community Features Clubhouse, Outdoor Pool, Playground, Fitness Center, Jog/Bike Path, Tennis Court(s), Sidewalks
Utilities Available Cable TV, Underground Utilities, Cable Connected, Electricity Connected, Natural Gas Connected
Roof Type Asphalt
Porch Patio, Enclosed
Building
Lot Description Near Shopping, Corner Lot, Level, Near Public Transit
Faces East
Story 2
Sewer Public Available, Sewer Charge, Public Sewer
Water Public
Architectural Style Colonial, Development Home
Others
HOA Fee Include Amenities-Some,Common Area Maintenance,Reserve Fund,Trash,Maintenance Fee
Senior Community no
Tax ID 12000142300008
Ownership Fee Simple
Security Features Fire Alarm
Energy Description Natural Gas
Read Less

GET MORE INFORMATION





