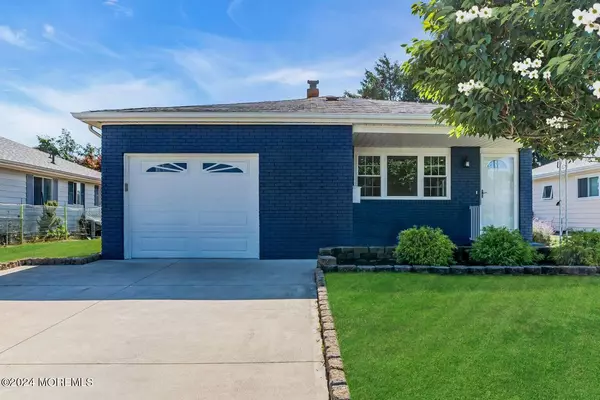For more information regarding the value of a property, please contact us for a free consultation.
10 Montego Street Toms River, NJ 08757
Want to know what your home might be worth? Contact us for a FREE valuation!

Our team is ready to help you sell your home for the highest possible price ASAP
Key Details
Sold Price $349,999
Property Type Single Family Home
Sub Type Adult Community
Listing Status Sold
Purchase Type For Sale
Square Footage 1,232 sqft
Price per Sqft $284
Municipality Berkeley (BER)
Subdivision Hc Berkeley
MLS Listing ID 22418826
Sold Date 08/06/24
Style Ranch
Bedrooms 2
Full Baths 2
HOA Fees $53/qua
HOA Y/N Yes
Originating Board MOREMLS (Monmouth Ocean Regional REALTORS®)
Year Built 1974
Annual Tax Amount $2,884
Tax Year 2023
Lot Size 5,227 Sqft
Acres 0.12
Lot Dimensions 52 x 100
Property Description
Discover Unparalleled Comfort and Convenience in Holiday City Berkeley This completely renovated 2-bedroom, 2-full bath lakeview model offers the perfect blend of modern luxury and effortless living. Stunning Interior Upgrades Step into a beautifully redesigned space featuring a brand new kitchen, complete with sleek stainless steel appliances and exquisite Corian countertops that seamlessly integrate into the backsplash. The open layout flows effortlessly with laminate flooring throughout, creating a stylish and low-maintenance living environment. Sprinkler System and NEW Washer and Dryer . Holiday City Berkeley boasts a wealth of amenities designed to foster an active and engaging lifestyle. Residents can enjoy: Designed for Your Lifestyle This home is perfect for retirees seeking convenience, low-maintenance living, and a vibrant community atmosphere. Embrace the comfort and active lifestyle offered by this exceptional community. 1 year home warranty included. Your new home awaits
Location
State NJ
County Ocean
Area Holiday City
Direction NJ 37 right on Bimini Left on FT De France right on Montego
Rooms
Basement Crawl Space
Interior
Interior Features Attic, Ceilings - 9Ft+ 1st Flr, Dec Molding, Recessed Lighting
Heating Natural Gas, Hot Water, Baseboard
Cooling Central Air
Flooring Laminate
Fireplace No
Exterior
Exterior Feature Deck
Garage Driveway, Direct Access, Storage
Garage Spaces 1.0
Pool Common, In Ground
Amenities Available Community Room, Swimming, Pool, Clubhouse, Common Area, Landscaping
Waterfront No
Roof Type Shingle
Garage Yes
Building
Lot Description Level
Story 1
Sewer Public Sewer
Water Public
Architectural Style Ranch
Level or Stories 1
Structure Type Deck
New Construction No
Others
HOA Fee Include Trash,Common Area,Lawn Maintenance,Mgmt Fees,Pool,Rec Facility,Snow Removal
Senior Community Yes
Tax ID 06-00004-76-00015
Read Less

Bought with EXP Realty
GET MORE INFORMATION





