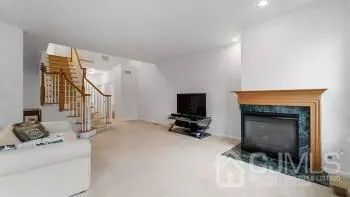For more information regarding the value of a property, please contact us for a free consultation.
20 Spyglass CT Mount Holly, NJ 08060
Want to know what your home might be worth? Contact us for a FREE valuation!

Our team is ready to help you sell your home for the highest possible price ASAP
Key Details
Sold Price $475,000
Property Type Townhouse
Sub Type Townhouse,Condo/TH
Listing Status Sold
Purchase Type For Sale
Square Footage 2,230 sqft
Price per Sqft $213
Subdivision Deerwood Country Club Es
MLS Listing ID 2500739R
Sold Date 09/06/24
Style Middle Unit,Townhouse,Two Story
Bedrooms 3
Full Baths 2
Half Baths 1
Maintenance Fees $190
HOA Y/N true
Originating Board CJMLS API
Year Built 2001
Annual Tax Amount $7,460
Tax Year 2022
Lot Size 2,800 Sqft
Acres 0.0643
Lot Dimensions 100.00 x 28.00
Property Description
Come check out this beautiful home located in desirable Deerwood Country Club Estates! This is a rare opportunity to own this AMAZING townhome that SITS ON THE GOLF COURSE. Upon entering this home, you will notice a magnificent staircase that is the central focal point for the open-concept living space. This stunning 3 bedroom 2.5 bath townhome has been freshly painted and features stainless steel appliances, a formal dining room, a living room with fireplace, cathedral ceiling, 9-foot ceilings throughout, and hardwood, carpeting, and ceramic tile flooring. Additionally, there is a beautiful, lighted backyard paver patio and a massive master bedroom ensuite with an attached balcony that overlooks the pristine golf course. The following MAJOR TICKET ITEMS HAVE BEEN UPDATED: New Water Heater installed 2021, New Furnace/AC installed 2023, New Sub-Pump installed 2024, and New Paved Driveway installed in 2024 Deerwood Country Club is not only a spectacular neighborhood & golf course but it is located within close proximity to Fort Dix Military Base and major roadways like NJ Turnpike, 295, 195, and Route 130. Schedule your showing today as this opportunity will not last long!
Location
State NJ
County Burlington
Community Clubhouse, Outdoor Pool, Playground, Game Room, Restaurant, Golf 18 Hole, Tennis Court(S), Curbs, Sidewalks
Zoning residential
Rooms
Basement Full, Storage Space, Interior Entry, Utility Room, Laundry Facilities
Dining Room Formal Dining Room
Kitchen Kitchen Exhaust Fan, Eat-in Kitchen
Interior
Interior Features Cathedral Ceiling(s), Firealarm, Entrance Foyer, Kitchen, Bath Half, Living Room, Dining Room, 1 Bedroom, 2 Bedrooms, 3 Bedrooms, Laundry Room, Bath Full, Bath Other, Bath Second, Other Room(s), None, Den/Study, Library/Office
Heating Central
Cooling Central Air
Flooring Carpet, Ceramic Tile, Wood
Fireplaces Number 1
Fireplaces Type See Remarks
Fireplace true
Appliance Dishwasher, Disposal, Dryer, Electric Range/Oven, Gas Range/Oven, Exhaust Fan, Microwave, Refrigerator, Washer, Kitchen Exhaust Fan, Gas Water Heater
Heat Source Natural Gas
Exterior
Exterior Feature Lawn Sprinklers, Curbs, Patio, Sidewalk, Yard
Garage Spaces 2.0
Pool Outdoor Pool, In Ground
Community Features Clubhouse, Outdoor Pool, Playground, Game Room, Restaurant, Golf 18 Hole, Tennis Court(s), Curbs, Sidewalks
Utilities Available Cable TV, Cable Connected, Electricity Connected, Natural Gas Connected
Roof Type Asphalt
Porch Patio
Building
Lot Description On Golf Course, Interior Lot
Story 2
Sewer Public Available, Public Sewer
Water Public
Architectural Style Middle Unit, Townhouse, Two Story
New Construction true
Others
HOA Fee Include Common Area Maintenance,Maintenance Structure,Snow Removal,Trash,Maintenance Grounds,Maintenance Fee
Senior Community no
Tax ID 37010011200010
Ownership Fee Simple
Security Features Fire Alarm
Energy Description Natural Gas
Pets Description Yes
Read Less

GET MORE INFORMATION





