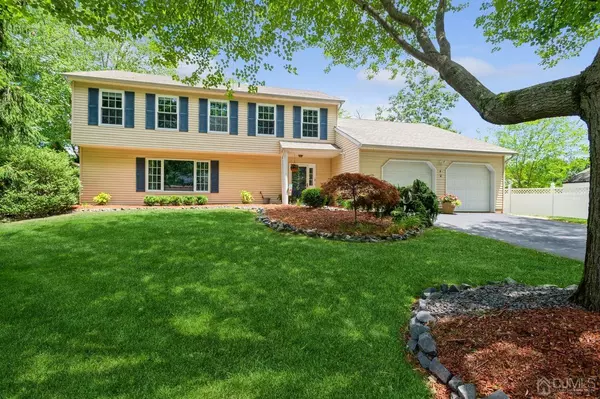For more information regarding the value of a property, please contact us for a free consultation.
10 Manor CT Old Bridge, NJ 08857
Want to know what your home might be worth? Contact us for a FREE valuation!

Our team is ready to help you sell your home for the highest possible price ASAP
Key Details
Sold Price $775,000
Property Type Single Family Home
Sub Type Single Family Residence
Listing Status Sold
Purchase Type For Sale
Square Footage 2,410 sqft
Price per Sqft $321
Subdivision Country Place Estates
MLS Listing ID 2500243R
Sold Date 09/09/24
Style Colonial
Bedrooms 4
Full Baths 2
Half Baths 1
HOA Fees $30/qua
HOA Y/N true
Originating Board CJMLS API
Year Built 1985
Annual Tax Amount $10,057
Tax Year 2022
Lot Size 0.262 Acres
Acres 0.2617
Lot Dimensions 120.00 x 0.00
Property Description
Come fall in love with this meticulously maintained 2,680 square foot colonial sitting majestically in a cul-de-sac location. Featuring four bedrooms, two and one-half baths, plus a bonus room that can be used as a playroom, office or guest suite. Upon entering through the foyer, the home unfolds into a well-designed layout. The main floor includes a formal living room, dining room, spacious kitchen with charming breakfast nook and a family room that is the perfect setting for gatherings with its cozy fireplace and ample natural light. Upstairs, you will find four bedrooms plus the bonus room. A comfortable primary suite with full bath and two closets is a heavenly retreat. Ample sized additional bedrooms are sun filled and share a full bath ensuring convenience for all residents. The property boasts a lush backyard, perfect for outdoor activities and relaxation. Situated in a tranquil, community-oriented neighborhood, this home offers peaceful living. Close to many forms of transportation, shopping and schools, you will not be disappointed!
Location
State NJ
County Middlesex
Zoning R30
Rooms
Other Rooms Shed(s)
Dining Room Dining L, Formal Dining Room
Kitchen Granite/Corian Countertops, Breakfast Bar, Eat-in Kitchen, Separate Dining Area
Interior
Interior Features Entrance Foyer, Kitchen, Laundry Room, Bath Half, Living Room, Dining Room, Family Room, 4 Bedrooms, Bath Full, Bath Main, Unfinished/Other Room, None, Den/Study, Library/Office
Heating Forced Air
Cooling Central Air, Ceiling Fan(s)
Flooring Carpet, Ceramic Tile, Laminate, Wood
Fireplaces Number 1
Fireplaces Type Wood Burning
Fireplace true
Window Features Insulated Windows
Appliance Dishwasher, Disposal, Dryer, Gas Range/Oven, Microwave, Refrigerator, Washer, Gas Water Heater
Heat Source Natural Gas
Exterior
Exterior Feature Lawn Sprinklers, Fencing/Wall, Storage Shed, Yard, Insulated Pane Windows
Garage Spaces 2.0
Fence Fencing/Wall
Pool None
Utilities Available Cable Connected, Electricity Connected, Natural Gas Connected
Roof Type Asphalt
Handicap Access Stall Shower
Building
Lot Description Near Shopping, Cul-De-Sac, Level
Story 2
Sewer Public Sewer
Water Public
Architectural Style Colonial
Others
HOA Fee Include Common Area Maintenance
Senior Community no
Tax ID 15130031500038
Ownership Fee Simple,Sole Proprietorship
Energy Description Natural Gas
Read Less





