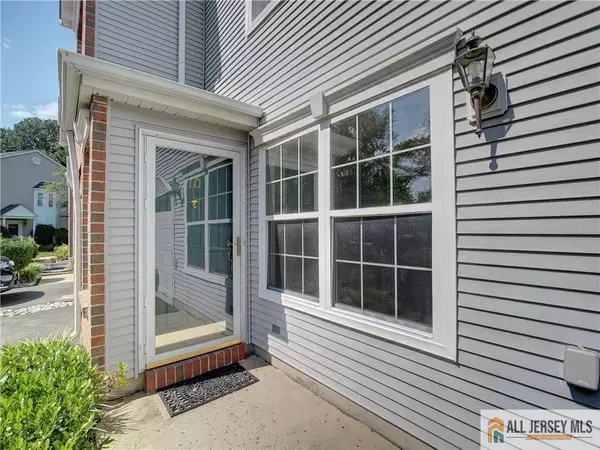For more information regarding the value of a property, please contact us for a free consultation.
10 Pennsbury WAY East Brunswick, NJ 08816
Want to know what your home might be worth? Contact us for a FREE valuation!

Our team is ready to help you sell your home for the highest possible price ASAP
Key Details
Sold Price $595,000
Property Type Townhouse
Sub Type Townhouse,Condo/TH
Listing Status Sold
Purchase Type For Sale
Square Footage 1,914 sqft
Price per Sqft $310
Subdivision Country Woods
MLS Listing ID 2560325M
Sold Date 10/10/24
Style Townhouse
Bedrooms 3
Full Baths 2
Half Baths 1
Maintenance Fees $320
Originating Board CJMLS API
Year Built 1996
Annual Tax Amount $10,399
Tax Year 2023
Lot Size 0.397 Acres
Acres 0.3968
Property Description
3 bedroom, 2.5 bath townhome with attached 1 car garage located in the desirable Villages at Country Woods development of East Brunswick. Open, modern floor plan. New flooring and freshly painted throughout. Both full bathrooms just renovated. New tile flooring in half bathroom. 1st floor: Formal living room open to the formal dining room; Kitchen with a breakfast bar and sliders to the back patio and private fenced-in yard; Kitchen is open to the two-story family room with large windows allowing plenty of natural light; Deep closet underneath the staircase for storage; Coat closet; Utility closet (furnace and a/c 2 years old); Access to garage. 2nd floor: Spacious primary bedroom with vaulted ceiling, 2 walk-in closets, and just renovated primary bathroom; Primary bathroom features double sinks, jacuzzi tub, stall shower and linen closet; Main hallway bathroom also just renovated; 2 additional bedrooms; Laundry room (washer/dryer about 6 years old); and Linen closet. The association has an outdoor swimming pool, tennis court, pickleball court, basketball court and playground. Great location. Easy access to major highways, schools, Rutgers University, NYC buses, shopping, dining, recreation, etc.
Location
State NJ
County Middlesex
Community Clubhouse, Jog/Bike Path, Outdoor Pool, Playground, See Remarks, Tennis Court(S)
Zoning VG2
Rooms
Dining Room Formal Dining Room
Kitchen Eat-in Kitchen
Interior
Interior Features Cathedral Ceiling(s), Vaulted Ceiling(s), Dining Room, Bath Half, Family Room, Kitchen, Living Room, 3 Bedrooms, Bath Main, Bath Second, Attic
Heating Forced Air
Cooling Central Air
Flooring Vinyl-Linoleum
Fireplace false
Appliance Dishwasher, Dryer, Gas Range/Oven, Refrigerator, Washer, Gas Water Heater
Heat Source Natural Gas
Exterior
Exterior Feature Fencing/Wall, Patio, Yard
Garage Spaces 1.0
Fence Fencing/Wall
Pool Outdoor Pool
Community Features Clubhouse, Jog/Bike Path, Outdoor Pool, Playground, See Remarks, Tennis Court(s)
Utilities Available Electricity Connected, Natural Gas Connected
Roof Type Asphalt
Porch Patio
Building
Lot Description See Remarks
Story 2
Sewer Public Sewer
Water Public
Architectural Style Townhouse
Others
HOA Fee Include Amenities-Some,Common Area Maintenance,Maintenance Structure,Maintenance Grounds,Snow Removal
Senior Community no
Tax ID 040032109000110000C0003
Ownership Condominium
Energy Description Natural Gas
Pets Description Yes
Read Less

GET MORE INFORMATION





