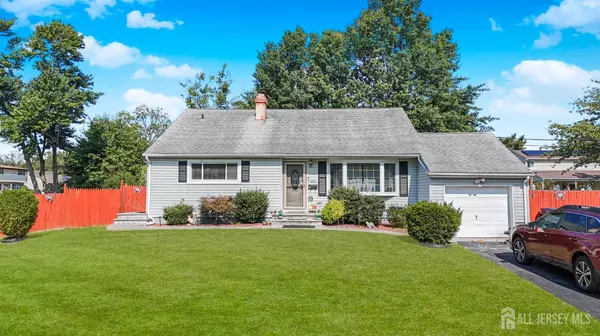For more information regarding the value of a property, please contact us for a free consultation.
1575 Passaic PL North Brunswick, NJ 08902
Want to know what your home might be worth? Contact us for a FREE valuation!

Our team is ready to help you sell your home for the highest possible price ASAP
Key Details
Sold Price $555,000
Property Type Single Family Home
Sub Type Single Family Residence
Listing Status Sold
Purchase Type For Sale
Square Footage 1,577 sqft
Price per Sqft $351
MLS Listing ID 2503001R
Sold Date 10/29/24
Style Split Level
Bedrooms 4
Full Baths 2
Originating Board CJMLS API
Year Built 1961
Annual Tax Amount $9,676
Tax Year 2022
Lot Size 9,239 Sqft
Acres 0.2121
Lot Dimensions 110.00 x 0.00
Property Description
Welcome to this charming split-level home, offering a perfect blend of comfort and convenience. With four spacious bedrooms and two well-appointed bathrooms, this residence provides ample space for your family to grow and thrive. The heart of the home is the inviting kitchen, featuring modern stainless steel appliances that make meal preparation a breeze. Relax in the cozy family room, highlighted by a warm woodburning fireplace, ideal for gathering on cooler evenings. The home also boasts a state-of-the-art HVAC mini split system, ensuring year-round comfort. The washer and dryer are conveniently combined into one efficient system, adding to the ease of daily living. Step outside to enjoy the fully fenced yard, offering a private space for outdoor activities and relaxation. The front walkway, adorned with elegant stamped cement, enhances the home's curb appeal and invites you inside. Additional features include an attached garage, perfect for keeping your vehicle secure and out of the elements. Located close to major roadways, a hospital, universities, and various transportation options, this home ensures easy access to everything you need. Whether you're commuting for work or exploring local amenities, you'll appreciate the central location and accessibility.
Location
State NJ
County Middlesex
Community Curbs, Sidewalks
Zoning R3
Rooms
Other Rooms Shed(s)
Kitchen Pantry, Eat-in Kitchen
Interior
Interior Features 2nd Stairway to 2nd Level, 1 Bedroom, Entrance Foyer, Laundry Room, Bath Other, Den, Utility Room, Kitchen, Living Room, 3 Bedrooms, Bath Main
Heating Baseboard Hotwater
Cooling Zoned
Flooring See Remarks
Fireplaces Number 1
Fireplaces Type Wood Burning
Fireplace true
Appliance Dishwasher, Dryer, Washer, Gas Water Heater
Heat Source Natural Gas
Exterior
Exterior Feature Barbecue, Curbs, Deck, Sidewalk, Storage Shed
Garage Spaces 1.0
Community Features Curbs, Sidewalks
Utilities Available See Remarks
Roof Type Asphalt
Porch Deck
Building
Lot Description Near Train, Corner Lot, Near Public Transit
Story 3
Sewer Public Sewer
Water Public
Architectural Style Split Level
Others
Senior Community no
Tax ID 1400042000000012
Ownership Fee Simple
Energy Description Natural Gas
Read Less

GET MORE INFORMATION





