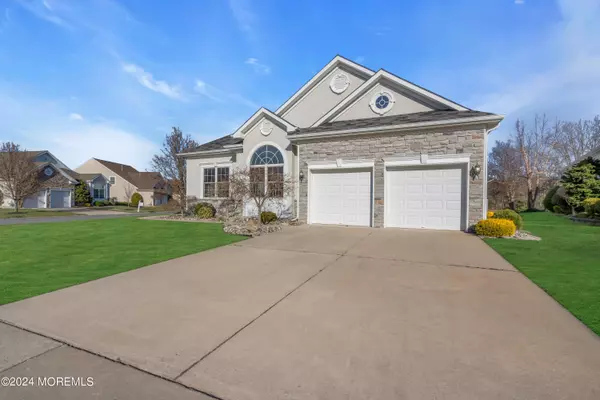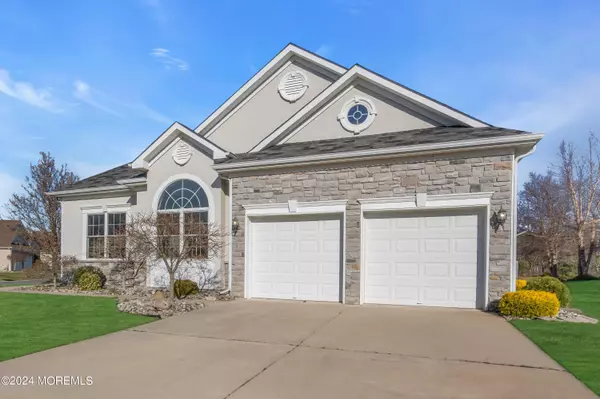For more information regarding the value of a property, please contact us for a free consultation.
1 Avalon Way Waretown, NJ 08758
Want to know what your home might be worth? Contact us for a FREE valuation!

Our team is ready to help you sell your home for the highest possible price ASAP
Key Details
Sold Price $575,000
Property Type Single Family Home
Sub Type Adult Community
Listing Status Sold
Purchase Type For Sale
Square Footage 2,291 sqft
Price per Sqft $250
Municipality Ocean (OCN)
Subdivision Greenbriar Oceanaire
MLS Listing ID 22408203
Sold Date 11/06/24
Style Ranch,Detached
Bedrooms 2
Full Baths 2
HOA Fees $260/mo
HOA Y/N Yes
Originating Board MOREMLS (Monmouth Ocean Regional REALTORS®)
Year Built 2006
Annual Tax Amount $6,743
Tax Year 2023
Lot Size 7,405 Sqft
Acres 0.17
Lot Dimensions 64 x 119
Property Description
Desirable Grand Biscayne model in Greenbriar Oceanaire, located on the 15th hole., 2 BR, 2BA plus spacious library, Kitchen and bathrooms feature cherry cabinets with granite countertops, breakfast bar, and nook. Gas Fireplace in Family Room. Covered porch with electric screens Owners suite with double tray ceiling and sitting area, walk-in closet and ensuite with soaking tub and stall shower. Andersen windows, newer water heater. Window treatments included. Epoxy floor in garage. Located in Greenbriar Oceanaire Golf & Country Club w/18 Hole golf course, clubhouse, in & outdoor pools, restaurant & pub, ballroom, tennis, pickleball courts & bocce. Enjoy resort style living. You're Not Just Buying a Home, You are Buying a Lifestyle. Buyer pays one-time fee of $4,780 + Admin. Fee of $285+.
Location
State NJ
County Ocean
Area Waretown
Direction From Garden State Parkway Exit 69, east on Wells Mills Road about 1 mile to Greenbriar Oceanaire entrance, after gatehouse straight ahead to clubhouse, turn right and take 4th street on right, Brigantine Blvd. to junction with Avalon Way on the left.
Interior
Interior Features Attic - Pull Down Stairs, Ceilings - 9Ft+ 1st Flr, Den, French Doors, Security System, Sliding Door, Breakfast Bar, Eat-in Kitchen, Recessed Lighting
Heating Natural Gas, Forced Air
Cooling Central Air
Flooring Linoleum, Ceramic Tile, Other
Fireplaces Number 1
Fireplace Yes
Exterior
Exterior Feature Patio, Porch - Screened, Security System, Sprinkler Under
Garage Double Wide Drive, On Street, Direct Access, Storage
Garage Spaces 2.0
Amenities Available Tennis Court, Professional Management, Controlled Access, Association, Exercise Room, Swimming, Pool, Clubhouse, Common Area, Bocci
Waterfront No
Roof Type Shingle
Garage Yes
Building
Lot Description Corner Lot, On Golf Course
Story 1
Foundation Slab
Sewer Public Sewer
Water Public
Architectural Style Ranch, Detached
Level or Stories 1
Structure Type Patio,Porch - Screened,Security System,Sprinkler Under
New Construction No
Schools
Elementary Schools Waretown
High Schools Southern Reg
Others
HOA Fee Include Trash,Lawn Maintenance,Snow Removal
Senior Community Yes
Tax ID 21-00057-10-00137
Pets Description Dogs OK, Cats OK
Read Less

Bought with EXP Realty
GET MORE INFORMATION





