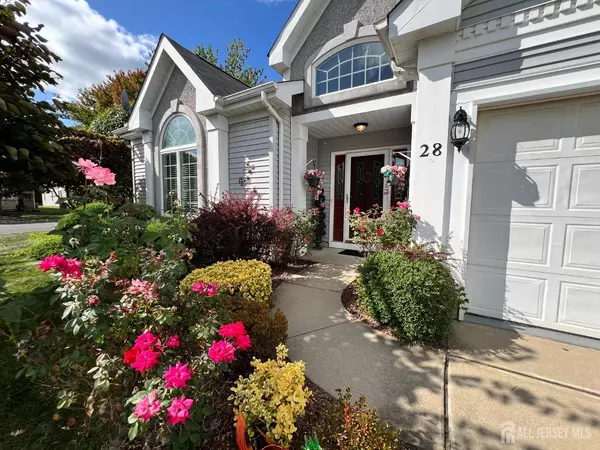For more information regarding the value of a property, please contact us for a free consultation.
28 Wellfleet ST Monroe, NJ 08831
Want to know what your home might be worth? Contact us for a FREE valuation!

Our team is ready to help you sell your home for the highest possible price ASAP
Key Details
Sold Price $570,000
Property Type Single Family Home
Sub Type Single Family Residence
Listing Status Sold
Purchase Type For Sale
Square Footage 2,576 sqft
Price per Sqft $221
Subdivision Greenbriar/Whittingham V
MLS Listing ID 2503289R
Sold Date 11/21/24
Style Colonial
Bedrooms 3
Full Baths 3
HOA Fees $350/mo
HOA Y/N true
Originating Board CJMLS API
Year Built 1997
Annual Tax Amount $6,828
Tax Year 2022
Lot Size 6,612 Sqft
Acres 0.1518
Lot Dimensions 0.00 x 0.00
Property Description
Welcome to Greenbriar at Whittingham in Monroe! This beautiful 3-bedroom, 3-full-bath home is situated on a desirable corner lot, offering privacy and elegance in an adult community. Step inside to find stunning cathedral ceilings and skylights that flood the space with natural light. The home features gleaming hardwood floors, a modern kitchen with stainless steel appliances, granite countertops, a stylish tile backsplash, and recessed lighting throughout. The loft area provides additional space for a home office or cozy retreat. Enjoy outdoor living on the patio, surrounded by privacy trees and a retractable awning for comfort in all weather. Plus, a 1-car garage offers convenience and storage. Don't miss this rare opportunity to own in this sought-after community!
Location
State NJ
County Middlesex
Community Art/Craft Facilities, Bocce, Clubhouse, Nurse On Premise, Outdoor Pool, Fitness Center, Gated, Golf 9 Hole, Shuffle Board, Tennis Court(S), Sidewalks
Rooms
Dining Room Formal Dining Room
Kitchen Kitchen Island, Pantry, Eat-in Kitchen, Separate Dining Area
Interior
Interior Features Blinds, Cathedral Ceiling(s), 2 Bedrooms, Kitchen, Laundry Room, Living Room, Bath Full, Bath Main, Dining Room, Family Room, 1 Bedroom, Loft, None
Heating Forced Air
Cooling Central Air, Ceiling Fan(s)
Flooring Carpet, Ceramic Tile, Wood
Fireplaces Number 1
Fireplaces Type Gas
Fireplace true
Window Features Blinds
Appliance Dishwasher, Dryer, Electric Range/Oven, Refrigerator, Washer, Gas Water Heater
Heat Source Natural Gas
Exterior
Exterior Feature Patio, Sidewalk
Garage Spaces 1.0
Pool Outdoor Pool
Community Features Art/Craft Facilities, Bocce, Clubhouse, Nurse on Premise, Outdoor Pool, Fitness Center, Gated, Golf 9 Hole, Shuffle Board, Tennis Court(s), Sidewalks
Utilities Available Electricity Connected
Roof Type Asphalt
Handicap Access See Remarks
Porch Patio
Building
Lot Description Corner Lot
Story 2
Sewer Public Sewer
Water Public
Architectural Style Colonial
Others
HOA Fee Include Management Fee,Common Area Maintenance,Maintenance Structure,Golf Course,Snow Removal,Trash,Maintenance Grounds
Senior Community yes
Tax ID 12000485400014
Ownership Fee Simple
Security Features Security Gate
Energy Description Natural Gas
Pets Allowed Yes
Read Less





