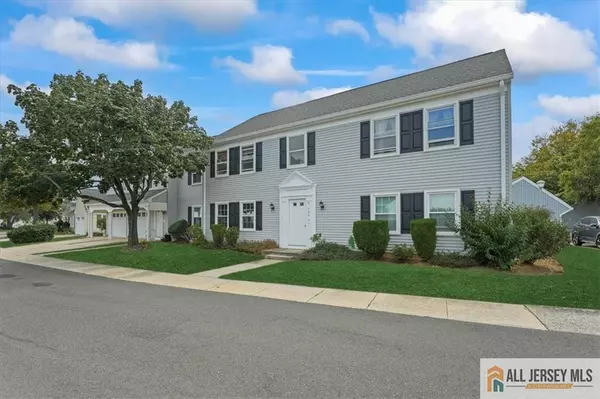For more information regarding the value of a property, please contact us for a free consultation.
508 Springfield WAY #508A Monroe, NJ 08831
Want to know what your home might be worth? Contact us for a FREE valuation!

Our team is ready to help you sell your home for the highest possible price ASAP
Key Details
Sold Price $300,000
Property Type Condo
Sub Type Condo/TH
Listing Status Sold
Purchase Type For Sale
Square Footage 1,486 sqft
Price per Sqft $201
Subdivision Rossmoor Mutual 10
MLS Listing ID 2560376M
Sold Date 11/26/24
Style End Unit,Garden Apartment Style
Bedrooms 2
Full Baths 2
Maintenance Fees $538
Originating Board CJMLS API
Year Built 1977
Annual Tax Amount $2,450
Tax Year 2024
Lot Size 1,001 Sqft
Acres 0.023
Property Description
Quick Closing Available! Welcome to this spacious, move-in ready home in a desirable community! This charming first level ground-floor residence offers two comfortable bedrooms and two full bathrooms. Enjoy the variety of living spaces including a cozy living room, formal dining room, inviting family room and a convenient eat-in kitchen perfect for everyday living. Recent updates are baths, newer windows and water heater, recently replaced plush carpet in bedrooms, beautiful wood flooring in kitchen and dining room. Equipped with an attached one car garage with plenty of storage and driveway! Rossmoor has a lot to offer as a gated community and all the amenities you want. Buses from your front door, tennis courts, outdoor pool, bocci, parties, movies, exercise room, billiards, 45 Clubs and Groups to keep you entertained, and an 18 hole golf course, which has an extra charge but a special resident price. Close to NY buses, NJ turnpike 8A and food shopping.
Location
State NJ
County Middlesex
Community Art/Craft Facilities, Billiard Room, Bocce, Clubhouse, Community Bus, Fitness Center, Gated, Golf 18 Hole, Indoor Pool, Nurse On Premise, Outdoor Pool, Shuffle Board, Tennis Court(S)
Rooms
Dining Room Formal Dining Room
Kitchen Eat-in Kitchen
Interior
Interior Features 2 Bedrooms, Bath Main, Dining Room, Bath Second, Family Room, Storage, Kitchen, Laundry Room, Living Room, Utility Room, None
Heating Baseboard Electric
Cooling Central Air
Flooring Carpet, Ceramic Tile, Wood
Fireplace false
Appliance Dishwasher, Disposal, Dryer, Electric Range/Oven, Refrigerator, Oven, Washer, Electric Water Heater
Exterior
Exterior Feature Patio
Garage Spaces 1.0
Pool Indoor, Outdoor Pool
Community Features Art/Craft Facilities, Billiard Room, Bocce, Clubhouse, Community Bus, Fitness Center, Gated, Golf 18 Hole, Indoor Pool, Nurse on Premise, Outdoor Pool, Shuffle Board, Tennis Court(s)
Utilities Available Underground Utilities
Roof Type Asphalt
Porch Patio
Building
Lot Description See Remarks
Story 2
Sewer Public Sewer
Water Public
Architectural Style End Unit, Garden Apartment Style
Others
HOA Fee Include Amenities-Some,Maintenance Structure,Maintenance Grounds,Snow Removal,Trash
Senior Community yes
Tax ID 12000560000000720000C508A
Ownership Condominium
Pets Allowed Yes
Read Less





