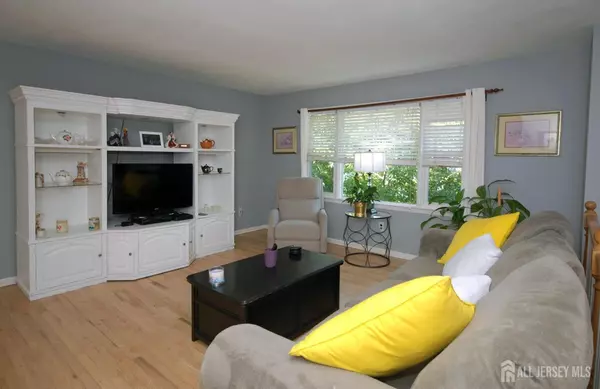For more information regarding the value of a property, please contact us for a free consultation.
29 Dogwood DR Middlesex, NJ 08846
Want to know what your home might be worth? Contact us for a FREE valuation!

Our team is ready to help you sell your home for the highest possible price ASAP
Key Details
Sold Price $584,900
Property Type Single Family Home
Sub Type Single Family Residence
Listing Status Sold
Purchase Type For Sale
Subdivision Middlesex
MLS Listing ID 2503469R
Sold Date 12/19/24
Style Bi-Level
Bedrooms 4
Full Baths 2
Originating Board CJMLS API
Year Built 1979
Annual Tax Amount $11,759
Tax Year 2023
Lot Size 0.315 Acres
Acres 0.315
Lot Dimensions 0.32 x 0.32
Property Sub-Type Single Family Residence
Property Description
Welcome to 29 Dogwood Dr & Welcome Home! Immaculate & move in ready describe this great house. First level features a large LR & FDR w refinished HWFs & tons of natural light. The kit offers quartz counters, plenty of cab space and a door leading to a 2 level deck w custom awning w lighting and overlooks the rear yard. Completing the 1st level are 3 generous bedrooms & a full updated bath. The lower level has a great family room w WB F/P & sliders that lead to a nice private patio. Also on this level are a great size bedroom and full bath. This would be a perfect option for multi generational living or someone that requires one level living. The large property is almost 1/3 of a acre & could accommodate lot's of outdoor activities & even the dog is secure with the safety of a invisible fence. Great location close to major highways and public transportation. Middlesex is a great place to live and offers plenty of dining options and shopping. Schedule your privat tour today.
Location
State NJ
County Middlesex
Zoning Residential
Rooms
Dining Room Formal Dining Room
Kitchen Granite/Corian Countertops, Eat-in Kitchen
Interior
Interior Features Blinds, 1 Bedroom, Laundry Room, Bath Full, Family Room, Utility Room, 3 Bedrooms, Kitchen, Living Room, Dining Room, Attic
Heating Forced Air
Cooling Central Air
Flooring Carpet, Ceramic Tile, Laminate, Wood
Fireplaces Number 1
Fireplaces Type Wood Burning
Fireplace true
Window Features Screen/Storm Window,Blinds
Appliance Dishwasher, Dryer, Gas Range/Oven, Refrigerator, Washer, Gas Water Heater
Heat Source Natural Gas
Exterior
Exterior Feature Open Porch(es), Deck, Patio, Door(s)-Storm/Screen, Screen/Storm Window, Yard
Garage Spaces 2.0
Utilities Available Electricity Connected, Natural Gas Connected
Roof Type Asphalt
Porch Porch, Deck, Patio
Building
Lot Description Near Shopping, Near Train, Near Public Transit
Story 2
Sewer Public Sewer
Water Public
Architectural Style Bi-Level
Others
Senior Community no
Tax ID 21100007000008000110006
Ownership Fee Simple
Energy Description Natural Gas
Read Less





