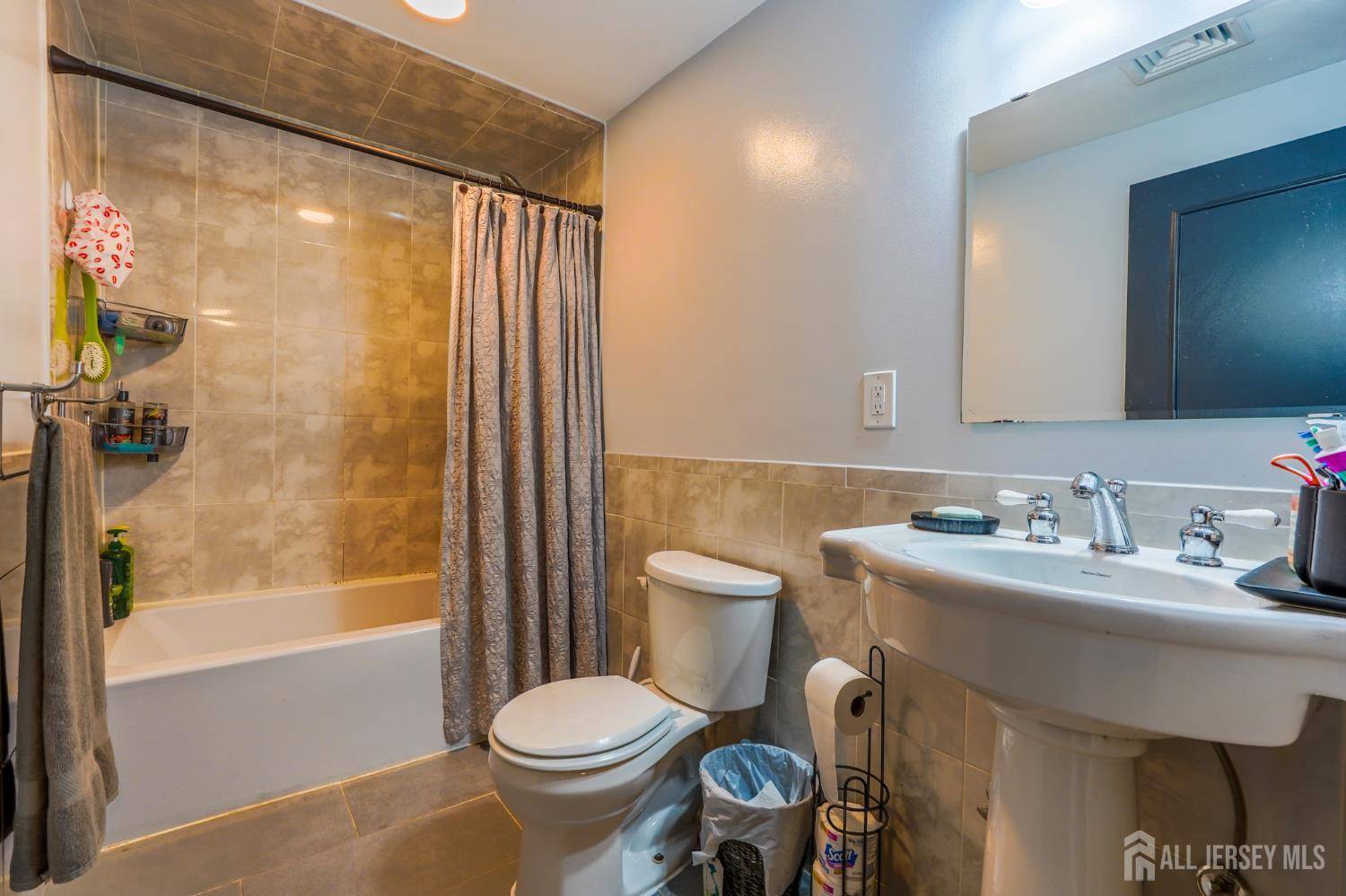For more information regarding the value of a property, please contact us for a free consultation.
253 Prospect AVE Dunellen, NJ 08812
Want to know what your home might be worth? Contact us for a FREE valuation!

Our team is ready to help you sell your home for the highest possible price ASAP
Key Details
Sold Price $530,000
Property Type Single Family Home
Sub Type Single Family Residence
Listing Status Sold
Purchase Type For Sale
Subdivision Dev
MLS Listing ID 2513667R
Sold Date 06/30/25
Style Cape Cod
Bedrooms 3
Full Baths 2
Year Built 1953
Annual Tax Amount $11,286
Tax Year 2024
Lot Dimensions 0.00 x 0.00
Property Sub-Type Single Family Residence
Source CJMLS API
Property Description
Charming & Spacious 3-Bedroom Home with 2 Bonus Rooms & Pool! Discover this beautifully maintained 3-bedroom, 2-bathroom home featuring custom closets and a thoughtfully designed layout. The large eat-in kitchen boasts stainless steel appliances, perfect for cooking and entertaining. A formal dining room/sitting area with a sliding glass door leads to a spacious fenced backyard, complete with an above-ground pool ideal for summer gatherings!The inviting living room showcases a gorgeous bay window overlooking the front yard, while recessed lighting, ceiling fans, central air, and forced heat provide year-round comfort. Upstairs, 2 large bedrooms and 2 bonus spaces, perfect for a home office, den, or guest space. 1st floor bedroom and full bath. (Seller uses as a craft room). Basement is clean with high ceiling and a sump pump. Conveniently located near major highways (I-78, I-287, Garden State Parkway, NJ Turnpike, Route 22) and mass transit for an easy NYC commute, Train for easy commute to NYC is minutes away.. This home is a must-see! Larger inside than it appears outside.
Location
State NJ
County Middlesex
Rooms
Basement Full, Daylight, Laundry Facilities
Dining Room Formal Dining Room
Kitchen Eat-in Kitchen
Interior
Interior Features Vaulted Ceiling(s), 1 Bedroom, Kitchen, Living Room, Bath Main, Dining Room, 2 Bedrooms, Bath Full, Other Room(s), None
Heating Forced Air
Cooling Central Air, Ceiling Fan(s)
Flooring Ceramic Tile, Vinyl-Linoleum, Wood
Fireplace false
Appliance Dishwasher, Dryer, Gas Range/Oven, Refrigerator, Range, Washer, Gas Water Heater
Heat Source Natural Gas
Exterior
Exterior Feature Deck
Utilities Available Cable TV, Underground Utilities
Roof Type Asphalt
Porch Deck
Building
Lot Description Level
Story 2
Sewer Public Sewer
Water Public
Architectural Style Cape Cod
Others
Senior Community no
Tax ID 2103000630000000230000
Ownership Fee Simple
Energy Description Natural Gas
Read Less





