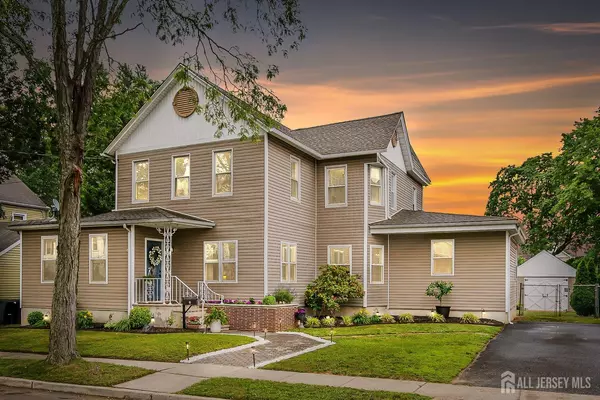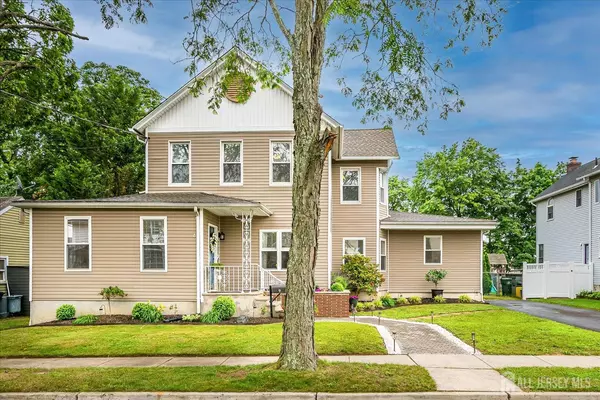For more information regarding the value of a property, please contact us for a free consultation.
9 Sedgwick ST Jamesburg, NJ 08831
Want to know what your home might be worth? Contact us for a FREE valuation!

Our team is ready to help you sell your home for the highest possible price ASAP
Key Details
Sold Price $674,000
Property Type Single Family Home
Sub Type Single Family Residence
Listing Status Sold
Purchase Type For Sale
Square Footage 2,638 sqft
Price per Sqft $255
Subdivision Jamesburg
MLS Listing ID 2515083R
Sold Date 08/12/25
Style Traditional
Bedrooms 5
Full Baths 3
Year Built 1900
Annual Tax Amount $10,419
Tax Year 2023
Lot Size 8,380 Sqft
Acres 0.1924
Lot Dimensions 127.00 x 66.00
Property Sub-Type Single Family Residence
Source CJMLS API
Property Description
Welcome to 9 Sedgwick Street! Nestled within walking distance to the heart of the town. This fully renovated from top to bottom, uniquely designed home offers 5 bed, 3-bath featuring high ceilings, loads of windows, plenty of storage, comfort, style, and modern living. The centerpiece of the home is a chef's kitchen that boasts 42-inch solid wood custom cabinetry, stainless steel appliances, granite countertops, center bar top island and a spacious walk-in pantry. Wide plank hardwood floors throughout the main living areas. The first floor offers a thoughtful layout, including two bedrooms that can be utilized as a home office, extended family, guests or master bedroom. The second floor offers 3 bedrooms, a convenient laundry area, and 2 full baths. The primary bedroom boasts a walk-in shower, jetted jacuzzi tub and walk-in closet. Outdoors you will find a deck, patio, and fenced-in yard. Home warranty Included!!! Close to shopping, dining, schools, parks, public transportation and major roads for easy commuting. Don't miss the opportunity to make this fully renovated home your own. Schedule a viewing today and step into a world of endless possibilities!
Location
State NJ
County Middlesex
Community Curbs, Sidewalks
Rooms
Other Rooms Outbuilding
Basement Slab, Storage Space, Interior Entry
Dining Room Formal Dining Room
Kitchen Granite/Corian Countertops, Breakfast Bar, Kitchen Exhaust Fan, Kitchen Island, Pantry
Interior
Interior Features Blinds, High Ceilings, Entrance Foyer, 2 Bedrooms, Kitchen, Living Room, Bath Full, Dining Room, Family Room, 3 Bedrooms, Laundry Room, Attic, Bath Second, Storage
Heating Zoned, Forced Air
Cooling Central Air
Flooring Carpet, Ceramic Tile, Wood
Fireplace false
Window Features Screen/Storm Window,Blinds
Appliance Dishwasher, Disposal, Dryer, Gas Range/Oven, Exhaust Fan, Microwave, Refrigerator, Washer, Kitchen Exhaust Fan, Gas Water Heater
Heat Source Natural Gas
Exterior
Exterior Feature Open Porch(es), Curbs, Outbuilding(s), Deck, Patio, Door(s)-Storm/Screen, Screen/Storm Window, Sidewalk, Fencing/Wall, Yard
Garage Spaces 1.0
Fence Fencing/Wall
Community Features Curbs, Sidewalks
Utilities Available Electricity Connected, Natural Gas Connected
Roof Type Asphalt
Porch Porch, Deck, Patio
Building
Lot Description Near Shopping, Level
Story 2
Sewer Public Sewer
Water Public
Architectural Style Traditional
Others
Senior Community no
Tax ID 0800049000000005
Ownership Fee Simple
Energy Description Natural Gas
Read Less





