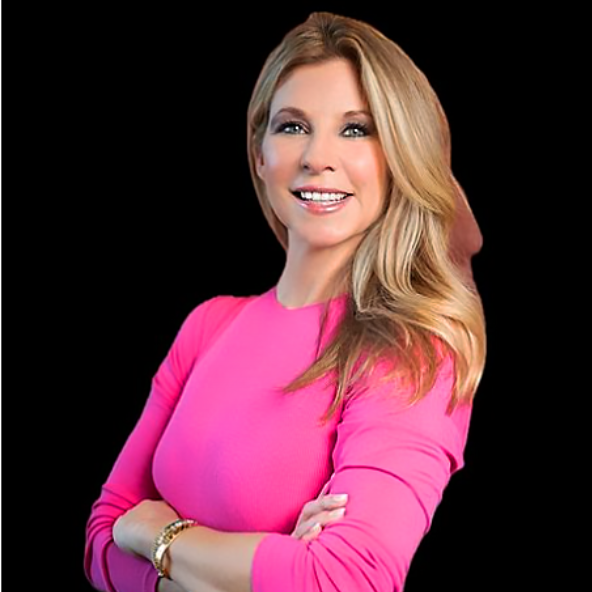For more information regarding the value of a property, please contact us for a free consultation.
602 Yarrow CIR South Brunswick, NJ 08810
Want to know what your home might be worth? Contact us for a FREE valuation!

Our team is ready to help you sell your home for the highest possible price ASAP
Key Details
Sold Price $700,000
Property Type Townhouse
Sub Type Townhouse,Condo/TH
Listing Status Sold
Purchase Type For Sale
Square Footage 1,842 sqft
Price per Sqft $380
Subdivision Summerfield Sec 12 13&17
MLS Listing ID 2601602R
Sold Date 10/03/25
Style Townhouse
Bedrooms 3
Full Baths 2
Half Baths 1
Maintenance Fees $294
Year Built 2000
Annual Tax Amount $9,817
Tax Year 2023
Lot Size 4.244 Acres
Acres 4.244
Lot Dimensions 0.00 x 0.00
Property Sub-Type Townhouse,Condo/TH
Source CJMLS API
Property Description
Welcome to Your Dream Home in the Highly Desirable Summerfield Community of South Brunswick! This beautifully updated 3-bedroom, 2.5-bath townhome offers the perfect blend of comfort, style, and convenience. Step inside to discover an inviting layout featuring a modern kitchen with stainless steel appliances, tile backsplash, breakfast bar, and sliding glass doors that lead to a gorgeous paver patio perfect for indoor-outdoor living. Enjoy cozy evenings by the gas fireplace in the spacious family room, host dinners in the formal dining room, or unwind in the elegant living room. The main level also includes a stylish powder room for guests. Upstairs, you'll find three generously sized bedrooms, including a luxurious primary suite complete with a private bath and walk-in closet. The fully finished basement offers a fantastic recreation room with a bar ideal for entertaining as well as plenty of storage space. Outside, relax on your private paver patio that backs to a peaceful grassy area perfect for morning coffee or evening unwinding. Don't miss this exceptional opportunity to live in one of South Brunswick's most sought after communities. Schedule your showing today!
Location
State NJ
County Middlesex
Community Playground, Tennis Court(S)
Zoning PRD4
Rooms
Basement Full, Finished, Recreation Room, Storage Space
Dining Room Formal Dining Room
Kitchen Granite/Corian Countertops, Breakfast Bar
Interior
Interior Features Kitchen, Bath Half, Living Room, Dining Room, Family Room, 3 Bedrooms, Laundry Room, Bath Full, Bath Main, None
Heating Forced Air
Cooling Central Air
Flooring Carpet, Ceramic Tile, Laminate, Wood
Fireplaces Number 1
Fireplaces Type Gas
Fireplace true
Appliance Dishwasher, Dryer, Gas Range/Oven, Microwave, Refrigerator, Washer, Gas Water Heater
Heat Source Natural Gas
Exterior
Garage Spaces 1.0
Community Features Playground, Tennis Court(s)
Utilities Available Electricity Connected, Natural Gas Connected
Roof Type Asphalt
Building
Lot Description See Remarks
Story 2
Sewer Public Sewer
Water Public
Architectural Style Townhouse
Others
HOA Fee Include Snow Removal,Trash
Senior Community no
Tax ID 21000311400602
Ownership Condominium
Energy Description Natural Gas
Read Less

GET MORE INFORMATION





