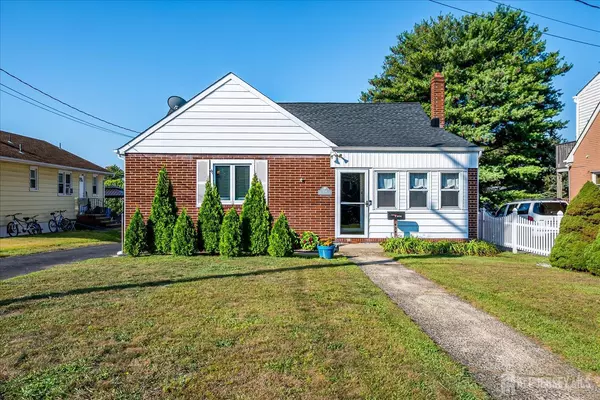For more information regarding the value of a property, please contact us for a free consultation.
434 S Pine AVE Sayreville, NJ 08879
Want to know what your home might be worth? Contact us for a FREE valuation!

Our team is ready to help you sell your home for the highest possible price ASAP
Key Details
Sold Price $550,000
Property Type Single Family Home
Sub Type Single Family Residence
Listing Status Sold
Purchase Type For Sale
Square Footage 1,194 sqft
Price per Sqft $460
Subdivision Straubten Heights Morgan
MLS Listing ID 2512636R
Sold Date 11/05/25
Style Ranch
Bedrooms 3
Full Baths 2
Year Built 1955
Annual Tax Amount $9,371
Tax Year 2024
Lot Size 6,250 Sqft
Acres 0.1435
Lot Dimensions 125.00 x 50.00
Property Sub-Type Single Family Residence
Source CJMLS API
Property Description
Adorable Updated Ranch offering 3-4 Bedrooms and 2 Full Baths. Plenty of modern living space with an inviting layout including a sunny enclosed Front Porch..an ideal spot for sipping morning coffee while soaking in natural light and a heated Rear Porch set up as an Entertainment Room perfect for relaxing after a long day. Head downstairs to the Full Finished Basement where you'll find an abundance of space including a Family Room, Laundry Room, Full Updated Bath, Workshop, Storage Room and a Rec Room that can easily serve as a 4th Bedroom with large closet. Outside, enjoy a generously sized Yard complete with Deck, Paver Patio and a Detached Garage. Newer roof, CAC 2024, Mini-split Heat/AC in bsmt 2025. All this conveniently located within minutes of South Amboy Ferry, Train Station, Waterfront Park, Major Highways, Restaurants and Recreation. Don't miss your chance to own this charming move-in-ready gem!
Location
State NJ
County Middlesex
Zoning R7
Rooms
Basement Finished, Bath Full, Bedroom, Daylight, Recreation Room, Storage Space, Interior Entry, Workshop, Laundry Facilities
Dining Room Formal Dining Room
Kitchen Granite/Corian Countertops, Not Eat-in Kitchen
Interior
Interior Features Drapes-See Remarks, Dry Bar, Firealarm, Shades-Existing, 3 Bedrooms, Kitchen, Living Room, Bath Main, Other Room(s), Dining Room, Florida Room, Attic, Storage, None
Heating Auxiliary Electric Heat, Baseboard Hotwater, Radiators-Hot Water
Cooling Central Air, Ceiling Fan(s), Window Unit(s), Separate Control
Flooring Carpet, Ceramic Tile, Vinyl-Linoleum, Wood
Fireplace false
Window Features Drapes,Shades-Existing
Appliance Dishwasher, Dryer, Electric Range/Oven, Microwave, Refrigerator, Washer, Water Heater
Heat Source Oil
Exterior
Exterior Feature Deck, Patio, Enclosed Porch(es), Fencing/Wall, Yard
Garage Spaces 1.0
Fence Fencing/Wall
Pool None
Utilities Available Cable Connected, Electricity Connected, Gas In Street
Roof Type Asphalt
Porch Deck, Patio, Enclosed
Building
Lot Description Near Shopping, Near Train, Level, Near Public Transit
Story 1
Sewer Public Sewer
Water Public
Architectural Style Ranch
Others
Senior Community no
Tax ID 1900470000000005
Ownership Fee Simple
Security Features Fire Alarm
Energy Description Oil
Read Less

GET MORE INFORMATION





